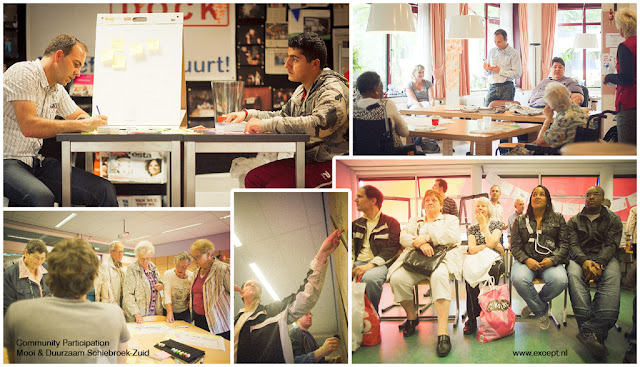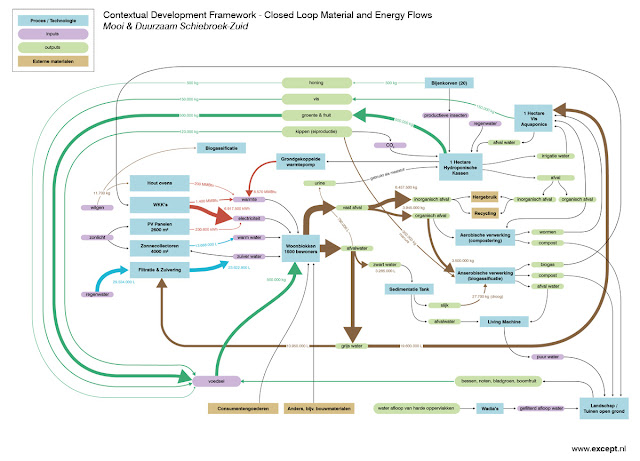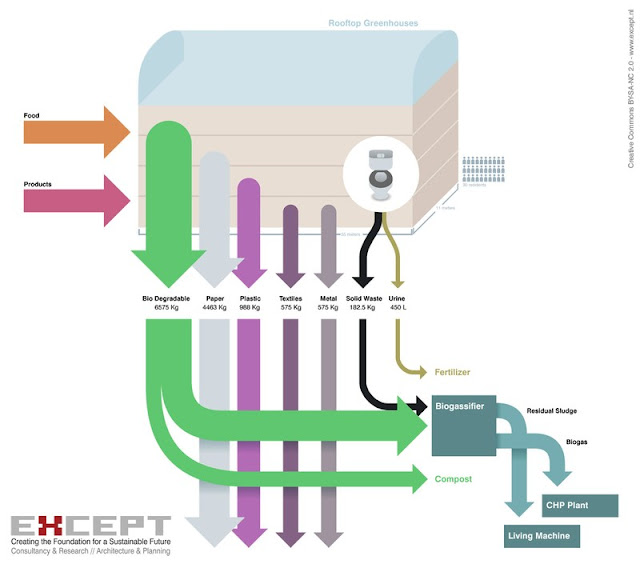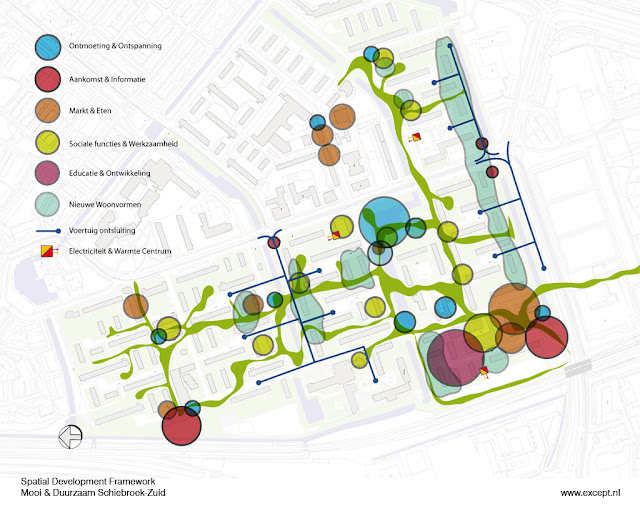Schiebroek-Zuid
Project Greens; Rotterdam, Netherlands; Except
Consult
 | |
| View of Central Markets |
The design process:
 |
http://www.except.nl/design/Schiebroek-Zuid/index.html
|
Options for a closed-loop system dealing with energy, food, and water needs were considered and matched to the particulars of the site conditions. This project is hoped to influence future urban renewal designs in the light of our changing environmental issues.

The next step in the process for this project was a community charrette held to get the impression of the people living in the area. This part of the process involved both the stakeholders and residents and was commissioned by Vestia (housing corporation), and InnovatieNetwerk (agricultural non-governmental organization). This step is very important since the project is centered around what the community needs and wants for public space, so discussions and open concept drawing sessions added valuable input.
Ignoring the fact that the text in the images are in Dutch, these have been compiled by the design group in response to the community charrette. At this point the designers were able to find out what was important and could refine them down to a working program or list of needed elements.Future projection, system flow diagrams, and conceptualization:
From the concept sketches and program a set of goals was drawn up and diagrams looking at how they could be achieved through different processes. This trajectory diagram is looking at how past energy uses and fuel price and availability can be used to project into the future, showing a point where they merge and balance out showing how the community can become self-sufficient.
 |
| Symbiosis in Development |
By using Symbiosis in Development (SiD) process in their design and
planning, the group can address this complex and multi-faceted problem to come
up with a holistic system solution. This
effort created a kit-of-parts that can be mixed and matched to solve any set of
problems or needs over time to achieve design goals. Since this addresses ecological, social, and
political problems from a multitude of angles and approaches including “green” solutions
that have been proven effective, they are able to make feasible long term
projections and planning design goals.

The materials and energy flow diagram helps to illustrate how everything would work in the site. Everything is considered and they attempt to limit the amount of inputs and outputs of materials on site. Social programs designed for people of many backgrounds and ages, primarily ones currently found in the community, and other local business and activity incentives. Solar energy, passive heat capture, biogass systems, edible landscaping, water systems, and the re-use of the existing buildings to limit the amount of ecological and human disruption. The new structures will be incorporated with the standing buildings where they would work best.
Other diagrams include system diagrams such as this water flow diagram focusing on recovery and re-use,
 and a waste flow diagram depicting the input and output cycles, focusing on minimizing outsourced waste.
and a waste flow diagram depicting the input and output cycles, focusing on minimizing outsourced waste.
Proposed Master Plan

This master design plan shows where residential areas, the marketplace, community center, and flexible workshops are within the site. Since communication and flow through the site are important, public green spaces connects the existing homes and the elements within the design program. Expanses of previously unused lawns are replaced with edible landscaping (potentially up to 70% of needed food production) and residential public space.
Many parts of this design are currently being implemented by the contractor and the design images certainly gives a cohesive, not futuristic per-say (more utopian), but an efficient and self-contained impression. It looks like a close cooperation and co-habitation of humans and the systems they need to be self-sufficient.
Proposed views and site uses: (http://www.except.nl/design/Schiebroek-Zuid/index.html)
 |
| View of Water Park |
 |
| View of Pedestrian Corridor |
 |
| View of Metro Plaza |
 |
| Another View of Water Park |
 |
| View of Water Houses |



No comments:
Post a Comment